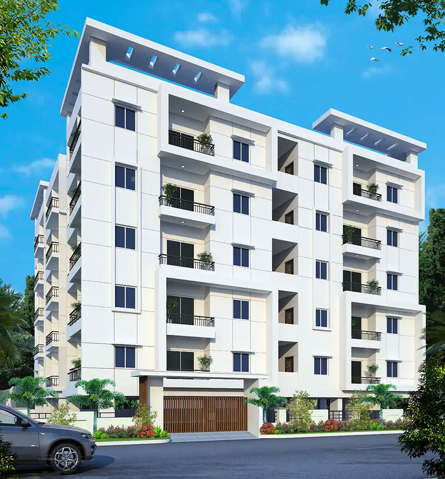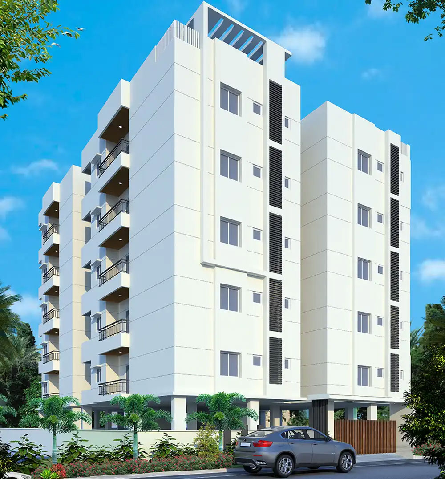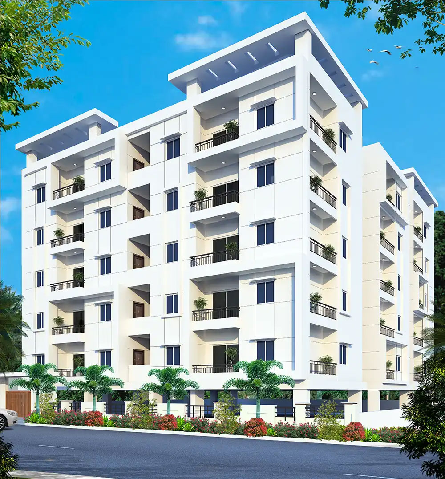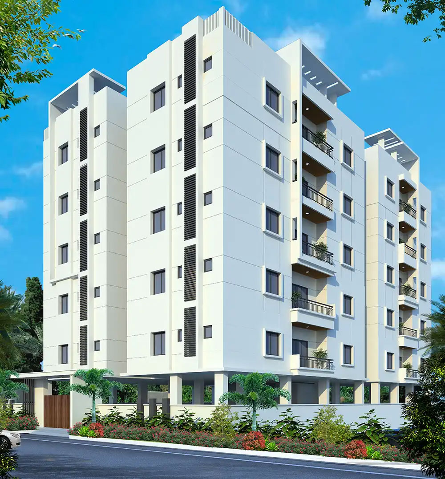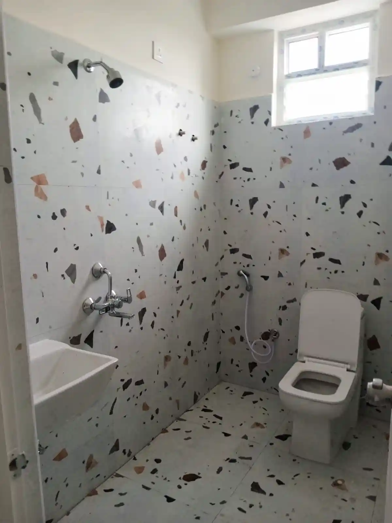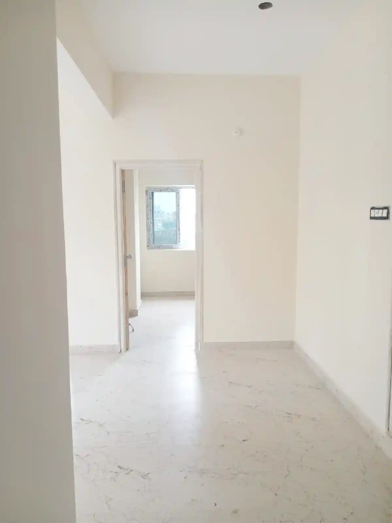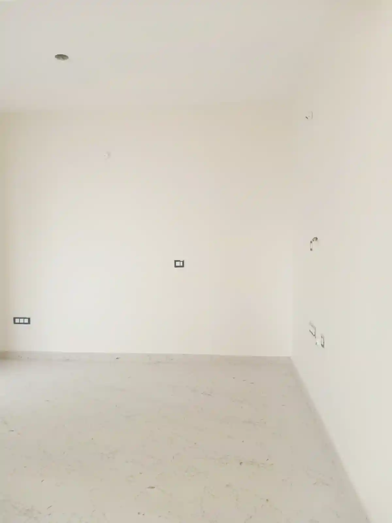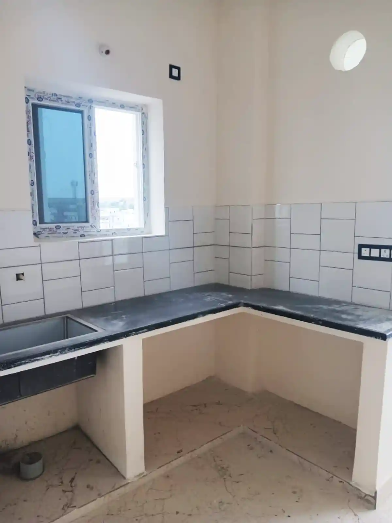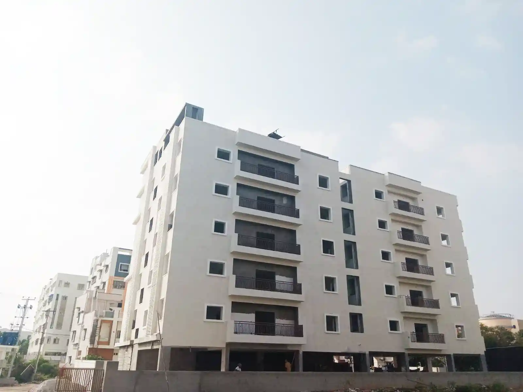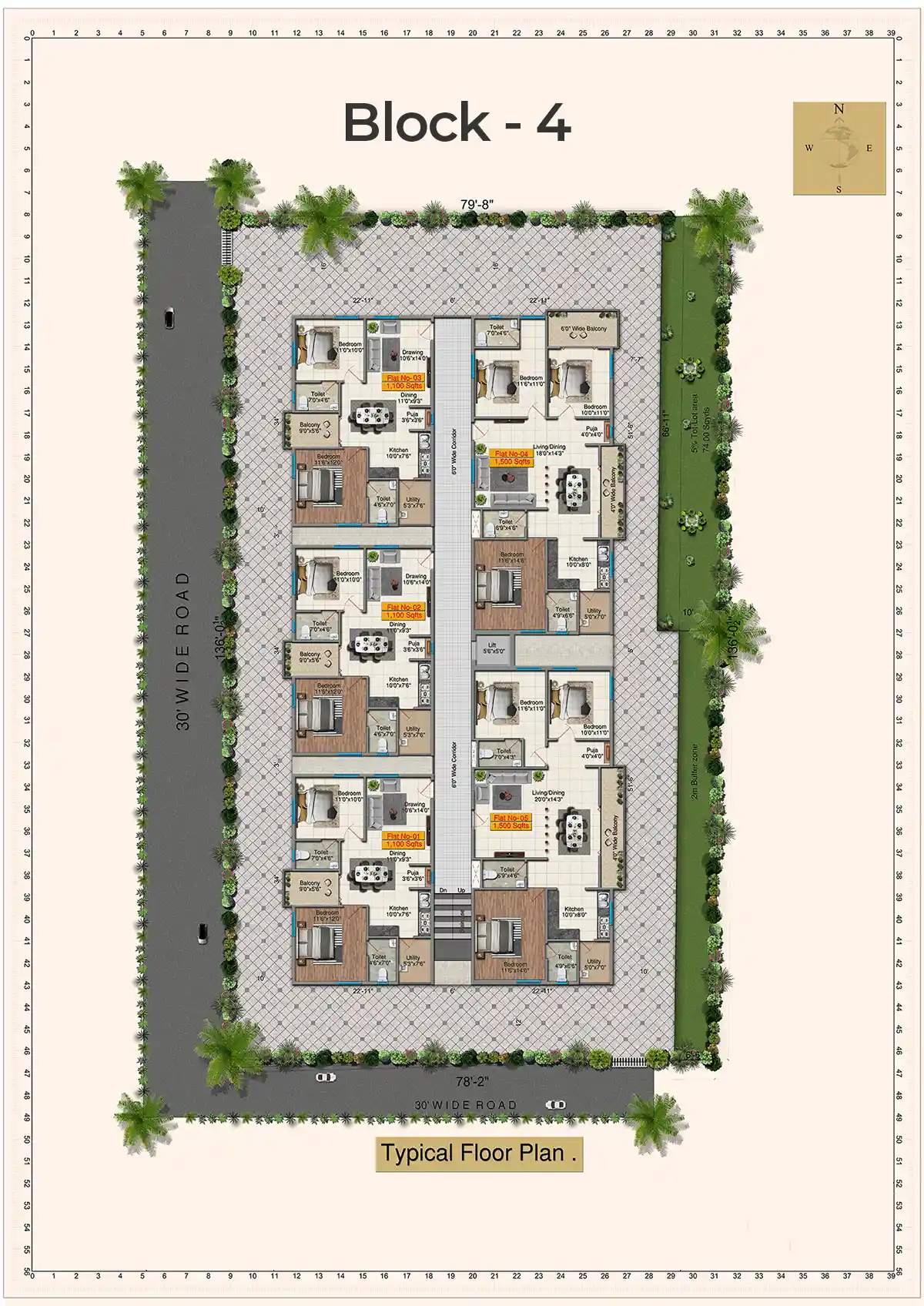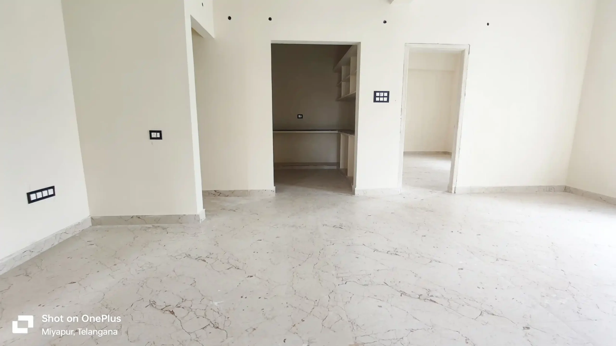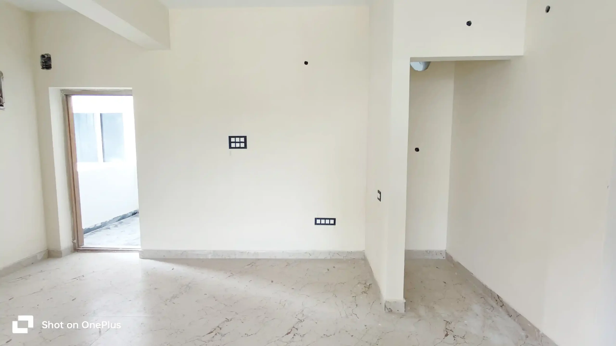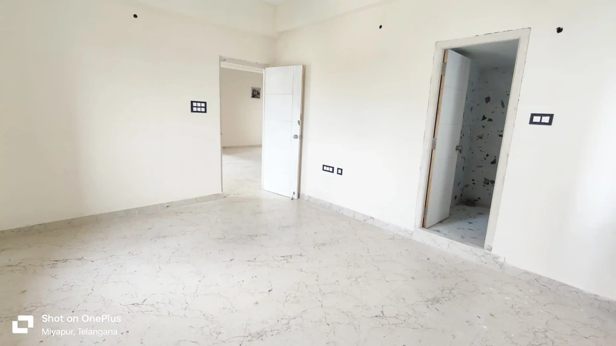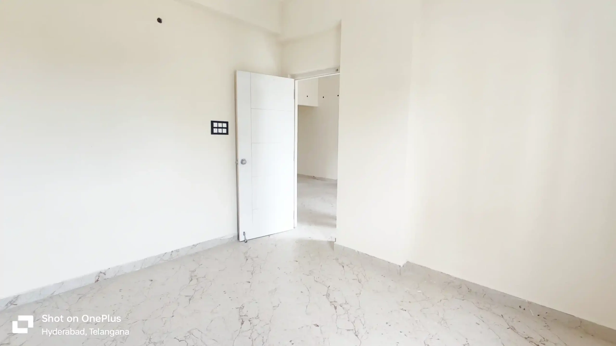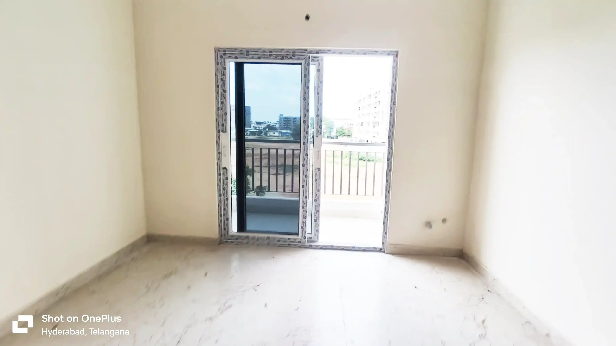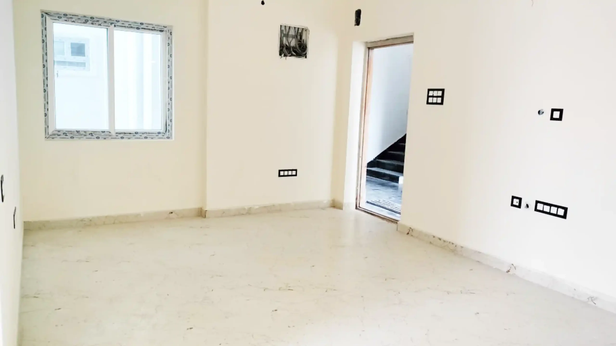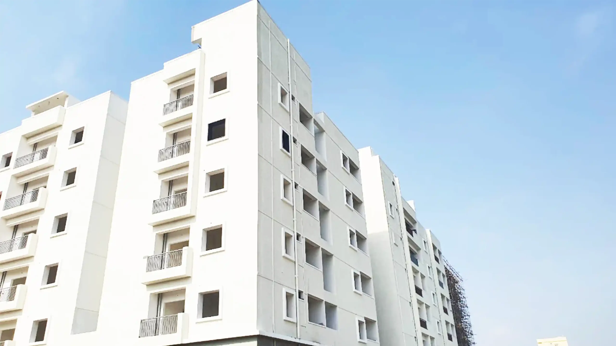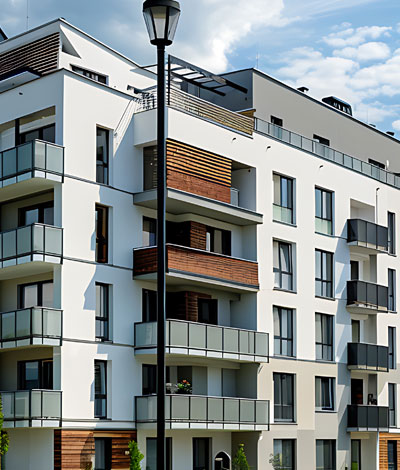Property Details
Welcome to a life of comfort and connection at our 2 & 3 BHK multistoried semi-gated community apartments located in the thriving neighborhoods of Chandanagar, BHEL, and Ameenpur — one of Hyderabad’s fastest-growing residential corridors. At Skyon Infra Developers, we are driven by a continuous passion to craft living spaces that elevate everyday life. Our commitment to thoughtful planning, aesthetic excellence, and lifestyle-centric design ensures every home we build is not just a structure, but a vibrant part of a growing community.
Amenities And Features
Map
Floor Plans
-
Block - 1Location highlights
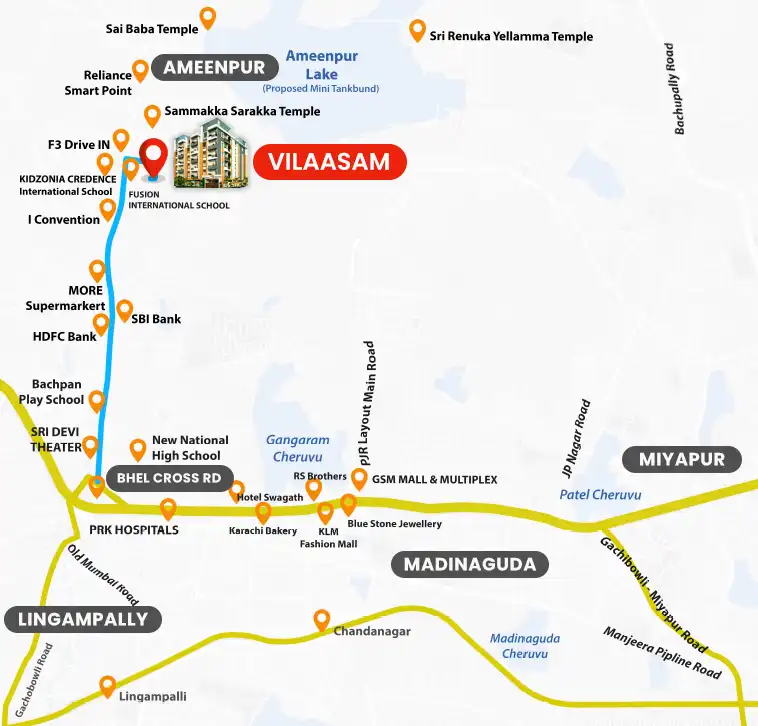
Schools & Colleges
- Fusion International School
- CREO International School
- Ingenium World School
- Surya Global School
Hospitals & Transport
- PRK Hospitals
- Paramitha women & children’s Hospital
- Vijaya Nursing Home
- Malakshmi Multi Speciality Healthcare
Bank & Entertainment
- State Bank of India
- HDFC Bank
- Kotak Mahindra Bank
- City Union Bank
Others
- Ameenpur lake
- GSM Mall & Multiplex
- Painted stork birding spot
- Miyapur Central
Specifications-
STRUCTURE
- R.C.C. framed structure to with stand wind and seismic loads
-
SUPER STRUCTURE
- 9″ thick Red Brick Blocks for external walls
- 4.6″ thick Red Brick Blocks for internal walls
- INTERNAL: Plastering in CM for walls
- EXTERNAL: Plastering in CM for external walls
-
DOORS & WINDOWS
- MAIN DOOR : Teak wood frame and door with reputed hardware fittings with both sides PU polish finishing.
- INTERNAL DOORS: Teak wood frame and designer shutter with reputed hardware fittings.
- FRENCH DOORS: UPVC door frames with float glass with provision for mosquito mesh.
-
TOILETS
- EWC with flush tank of standard company make. Hot & cold water mixer with shower and wash basin. Provision for geysers, CP fitting are chrome plated of standard make. Toilets walls with glazed ceramic tiles with 7 feet height.
-
PAINTING
- INTERNAL: Smooth putty finish with 2 coats of premium acrylic emulsion paint of reputed make over a coat of primer
- EXTERNAL: Textured/smooth finish and two coats of exterior emulsion paint of reputed make
-
LIFTS
- 6-passenger lift of reputed make, entrance with front granite/tile cladding
-
POWER BACKUP
- Reputed make Generator
-
FLOORING
- BEDROOMS, LIVING, DRAWING, DINING & KITCHEN: Vitrified 2×2 double charged
- BALCONIES: Vitrified tiles of reputed make with Anti skid
- BATHROOMS: Acid-resistant, anti-skid vitrified / ceramic tiles of reputed make
- CORRIDORS: Granite
- STAIRCASE: Granite/Tandoor Stone
- UTILITIES: Anti skid tiles of reputed make
-
KITCHEN
- Granite platform with stainless steel sink, CP fittings with 2.0″ height ceramic tile dado over granite countertop
- Provision for fixing water purifier, exhaust fan and chimney
- Provision for washing machine in the utility area
-
ELECTRICALS
- Power outlets for geysers and exhaust fans in all bathrooms Modular Electrical Switches of premium make Distribution boards and MCBs of premium make Power outlets for air-conditioners in all bedrooms
-
STRUCTURE
- Telephone provision in MBR and drawing area
- Provision for internet connection in each flat
- Provision for cable connection in master bedroom, children’s bedroom and living room
-
24/7 CC CAMERA SURVILLANCE
- Only for Parking Area.
-
WATER SUPPLY
- Bore well & Provision for Municipal Water
-
PLUMBING
- An internal and external waterline of PPR/UPVC/CPVC.
- All drainage fitting and line are of PVC standard make.
- Power plug for cooking range, chimney, refrigerator, micro wave ovens, mixer/grinders in kitchen

